Restoration of First World War cemetery, Majer, Banská Bystrica, SK
The project of the reconstruction of a First World War cemetery in Banská Bystrica is understood not only as a possibility of revival of a reverent space - witness to the victims of the events of 1914-1918 - but also as a visualisation of the space that shows the process of forgetting what we should remember. The cemetery was abandoned during Communism and brutally crossed by a road junction. After the fall of Communism, it was not ready to be renewed, but rather to be further devastated. A car showroom was built on its central part, while the rest was left to nature to be gradually covered with trees and shrubs. Only after thirty years was the cemetery reclaimed by the city. The central part of the revitalisation project is MONUMENT. Its role is to recall the historical events and specific victims of the First World War, as well as to provide an insight into the present state of cemetery existence. Insight meant literally, as an elevated standing point allows us to see all layers of forgetting and reminders as the part of the same image - a cemetery, a junction and a car showroom. The monument is also a lookout, a chapel, a wall, a tombstone, a background, a reverent place, a banner and an information area. The object is 2.4 metre wide, 19.2 metre long and 8 metre high. Its ephemeral construction is in contrast with its size and image. All structural and façade elements were welded from atmospheric steel plates only 8 mms thick. The whole object is one structural unit, the only openings in its envelope being those designed for entry.
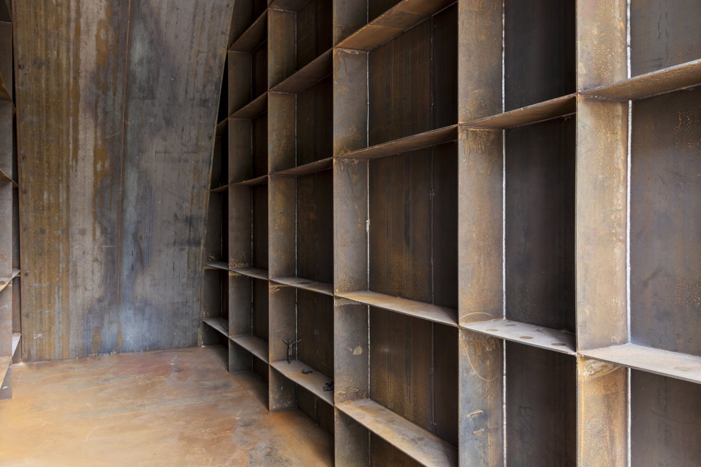
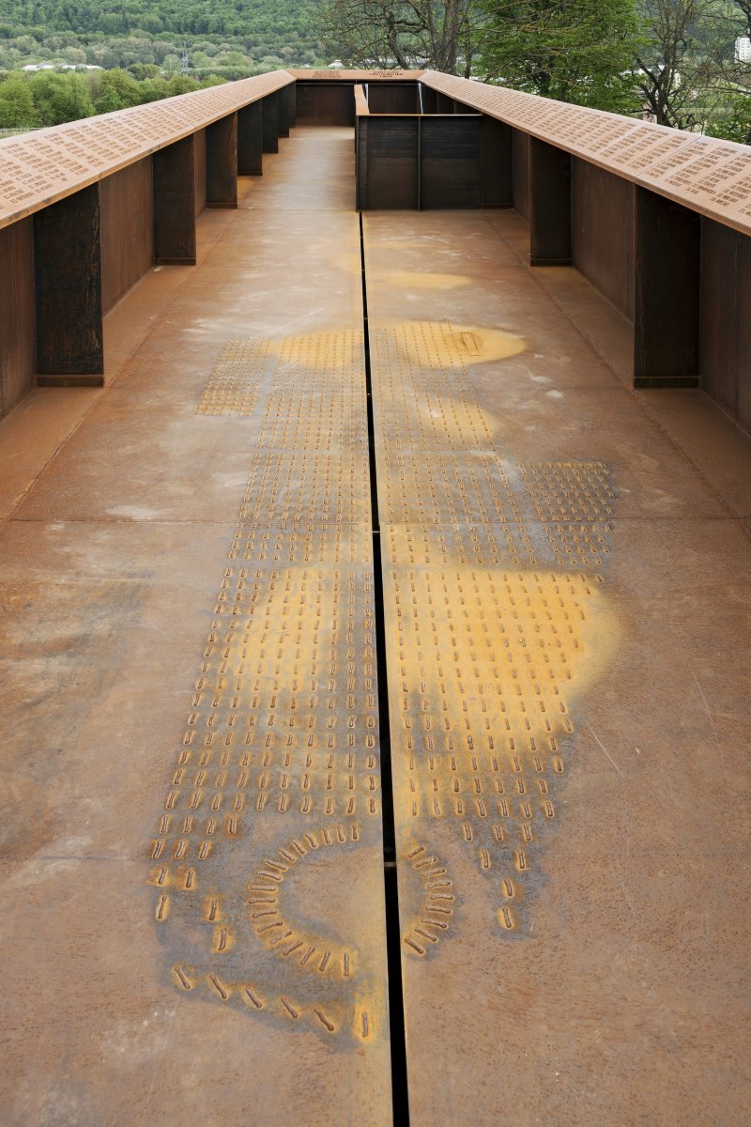
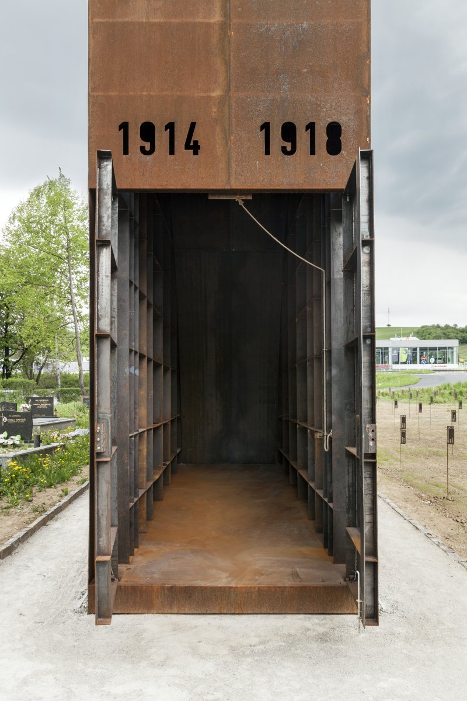
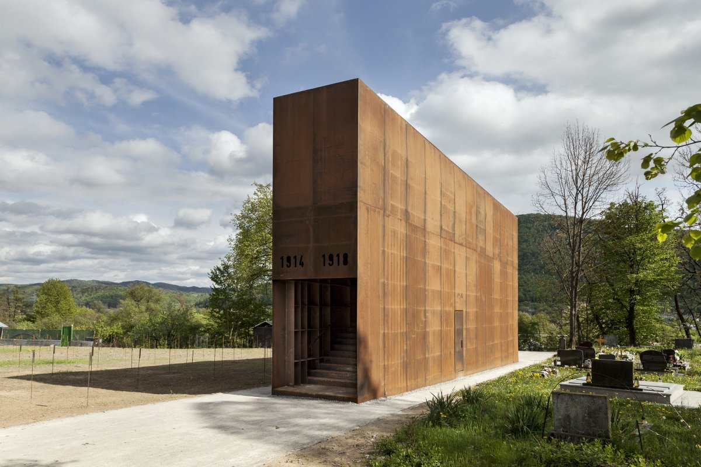
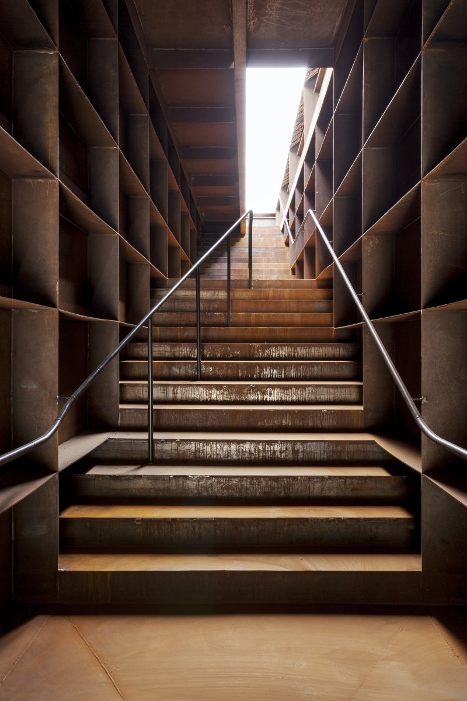
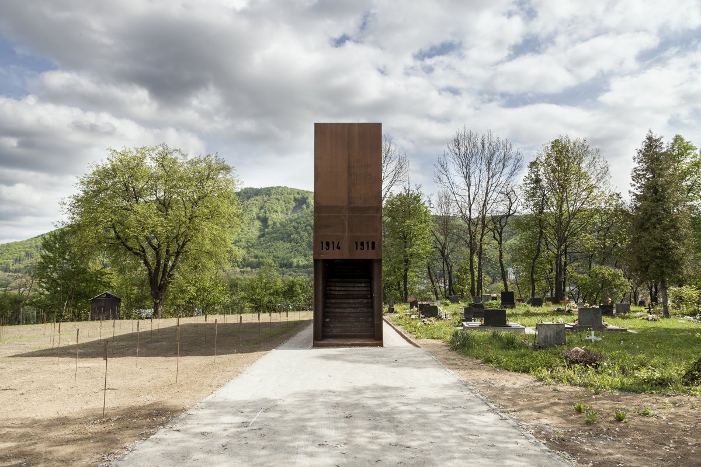
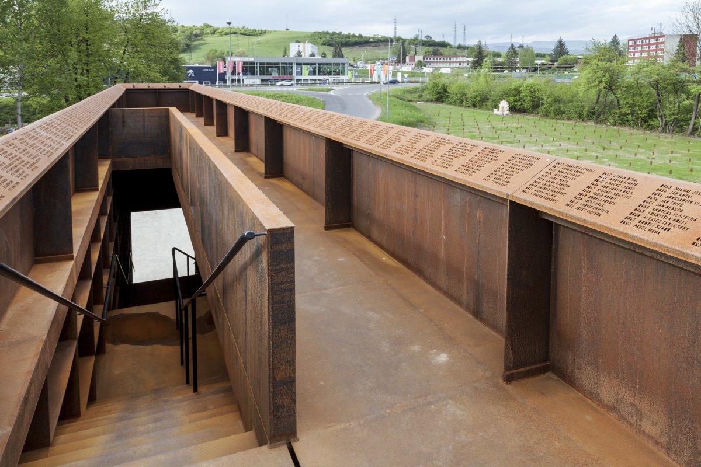
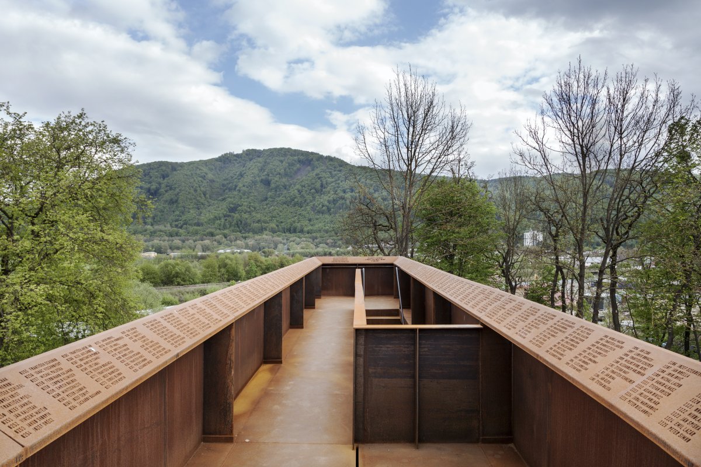
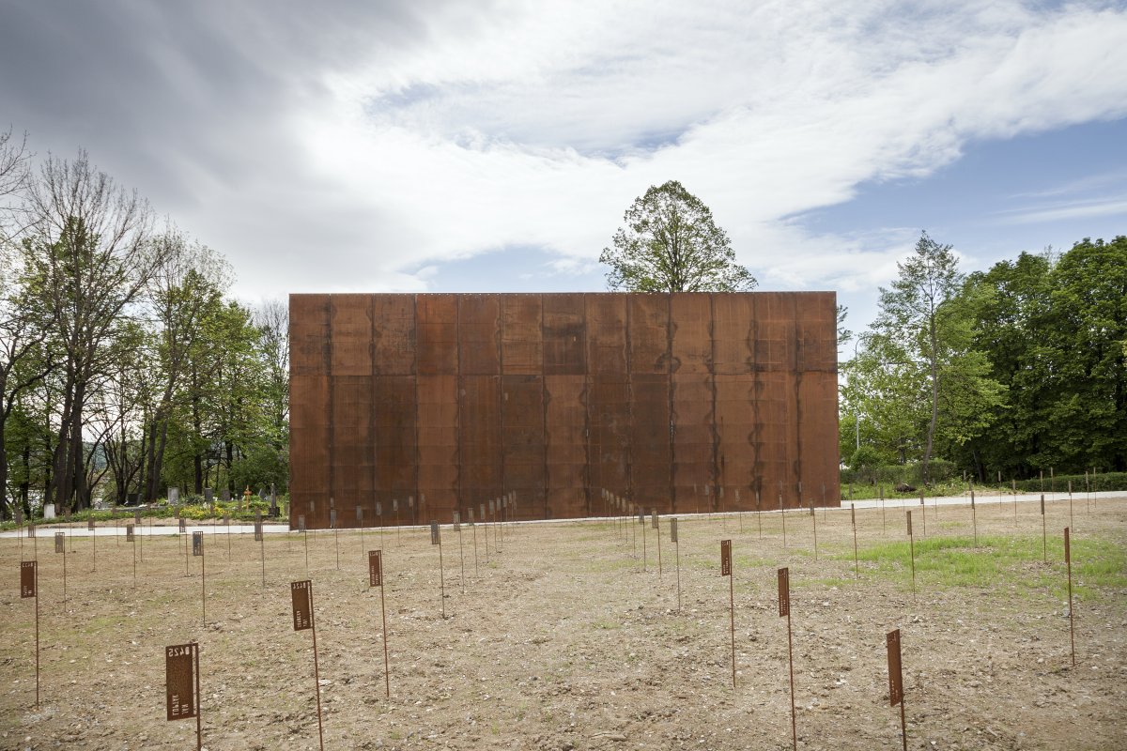
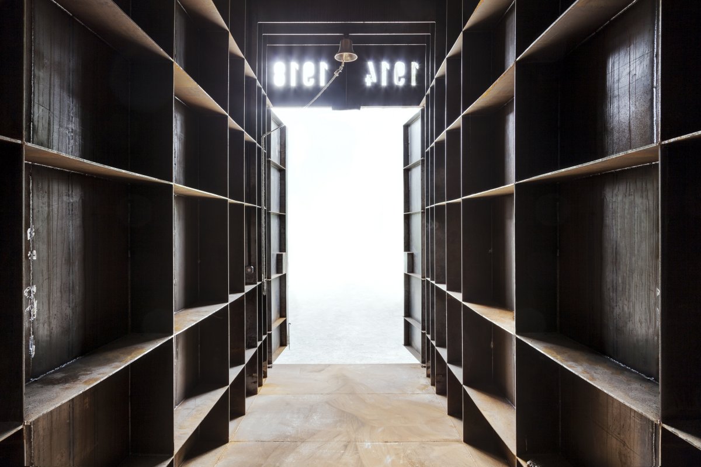
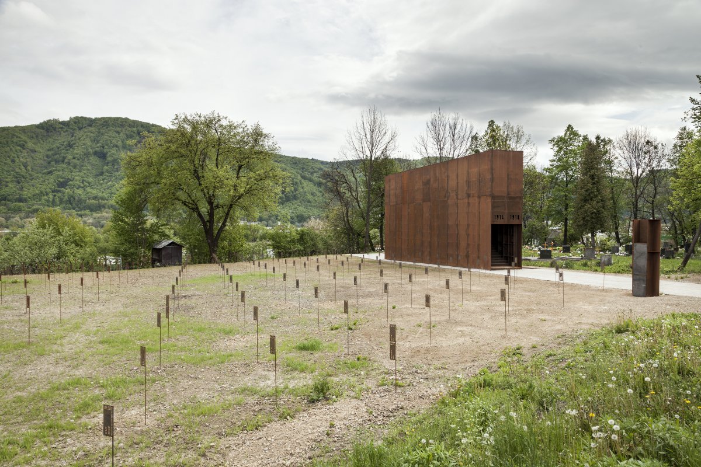
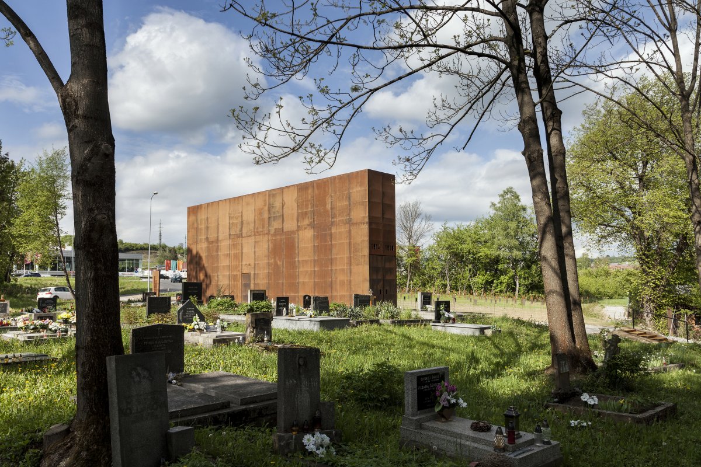
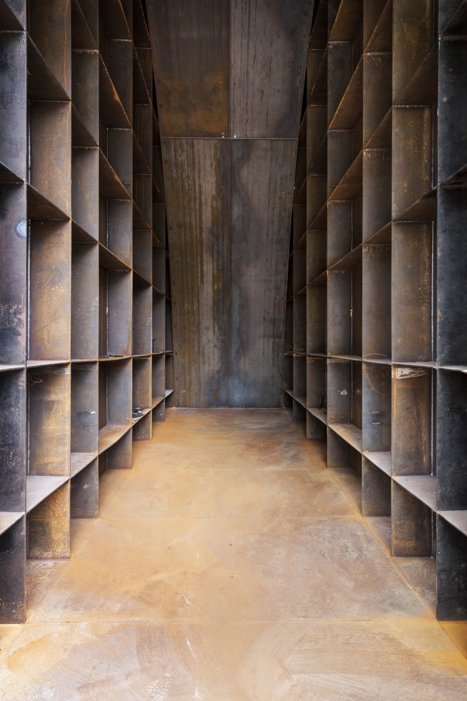
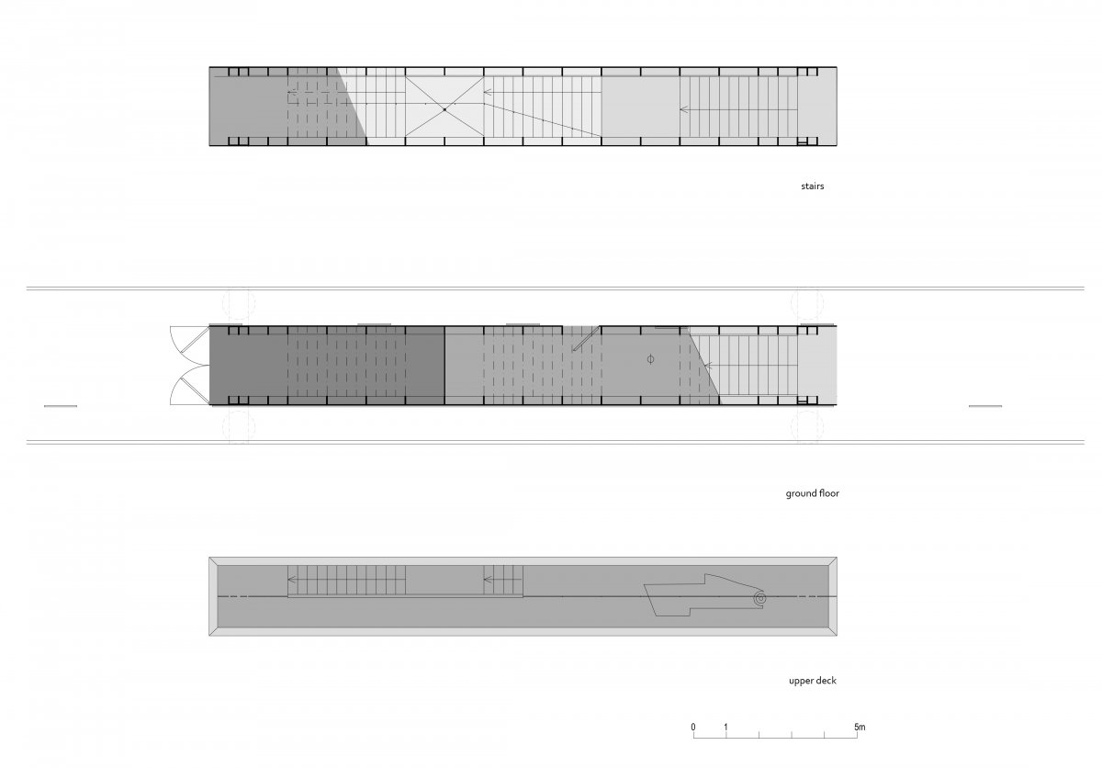
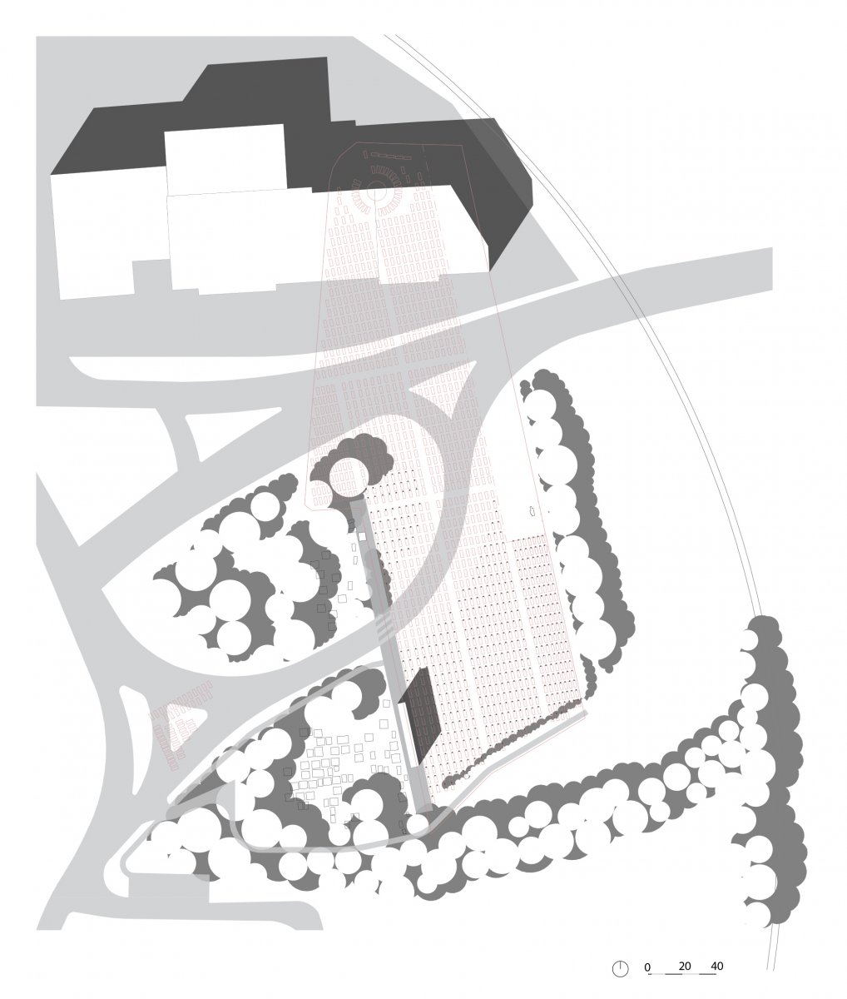
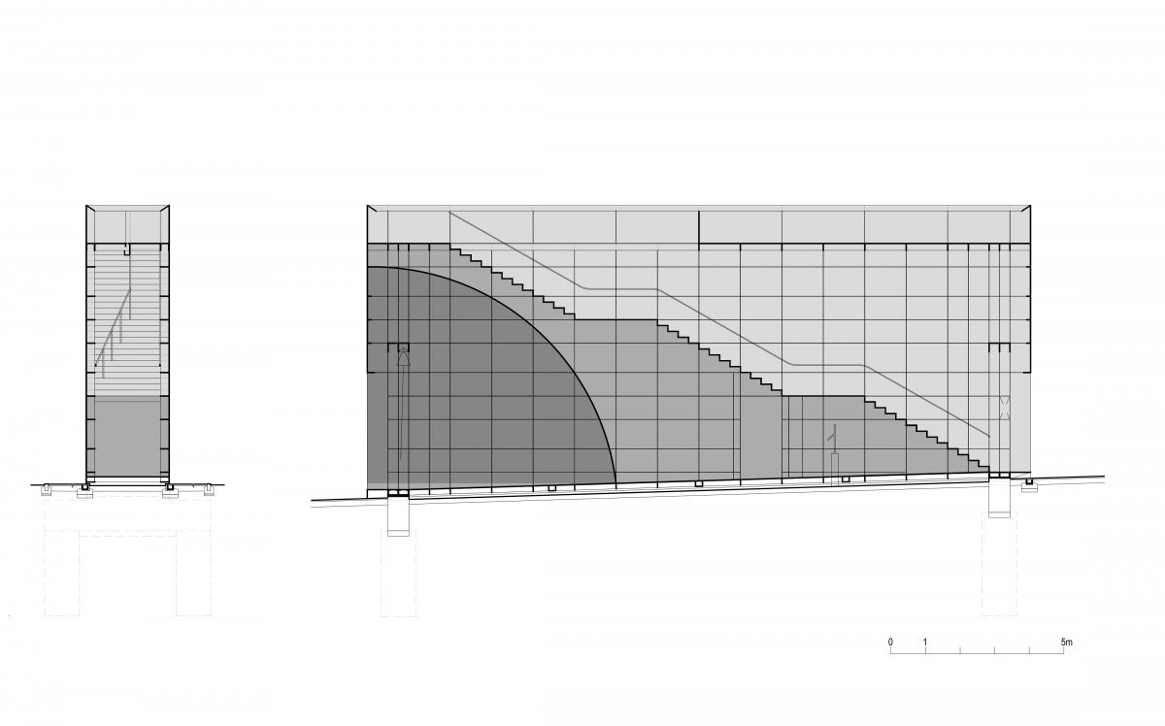
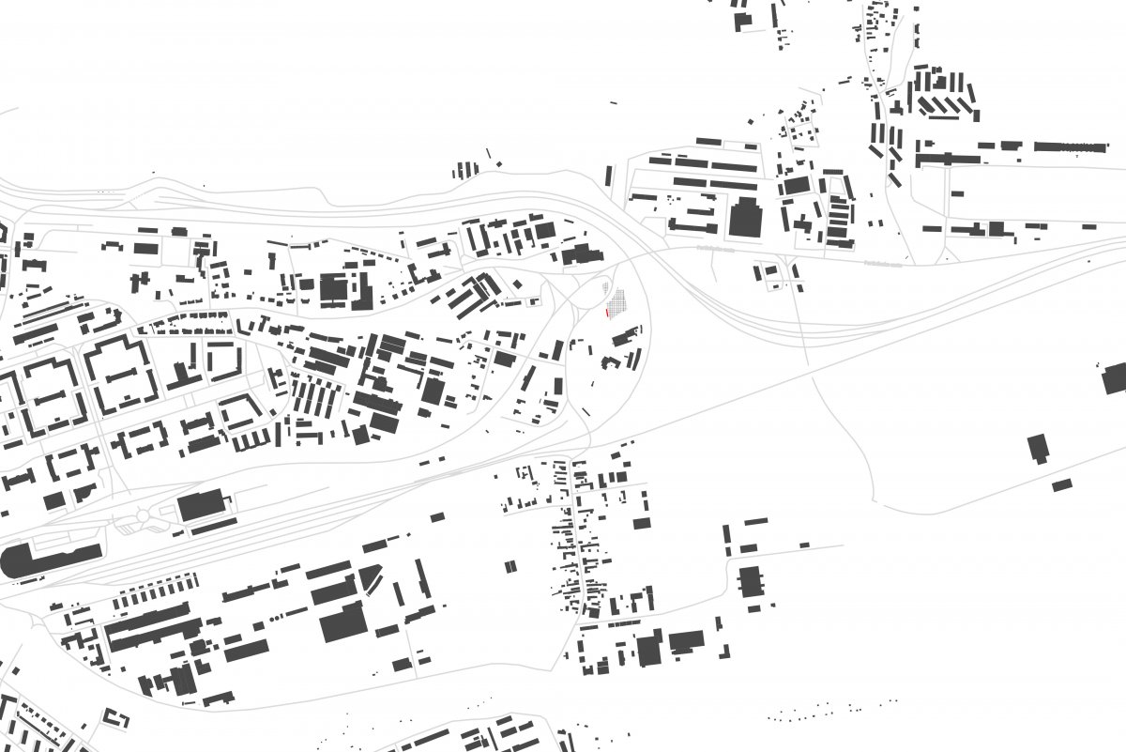
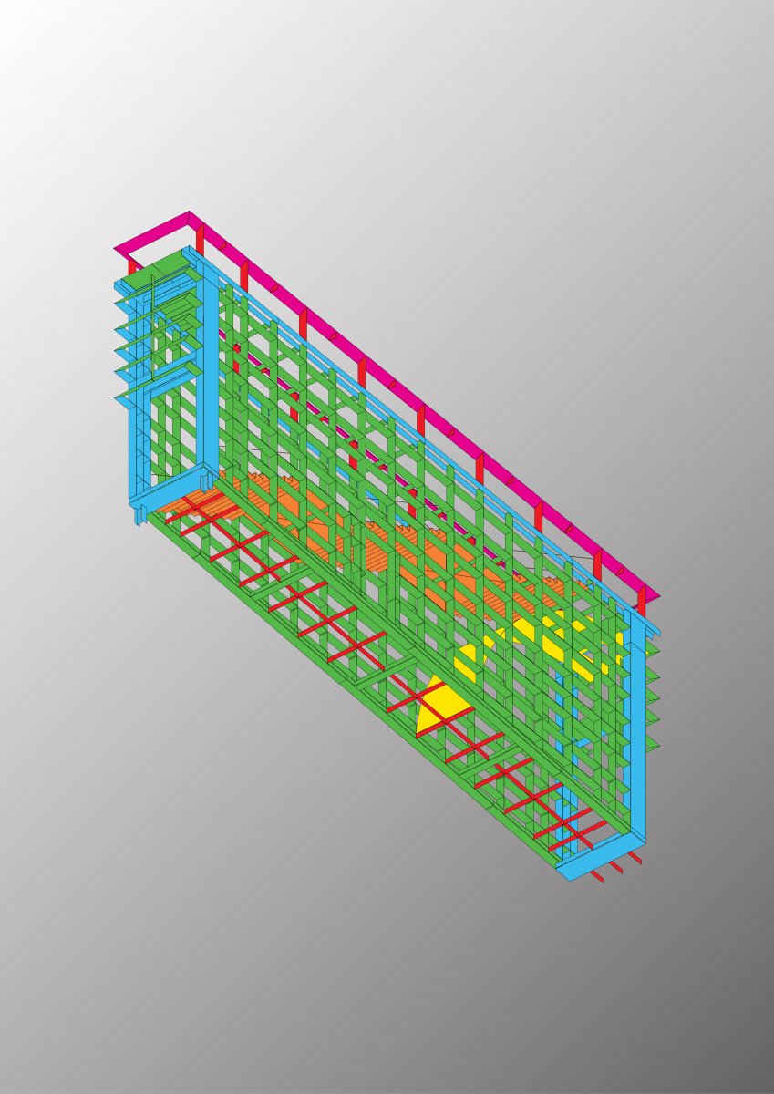
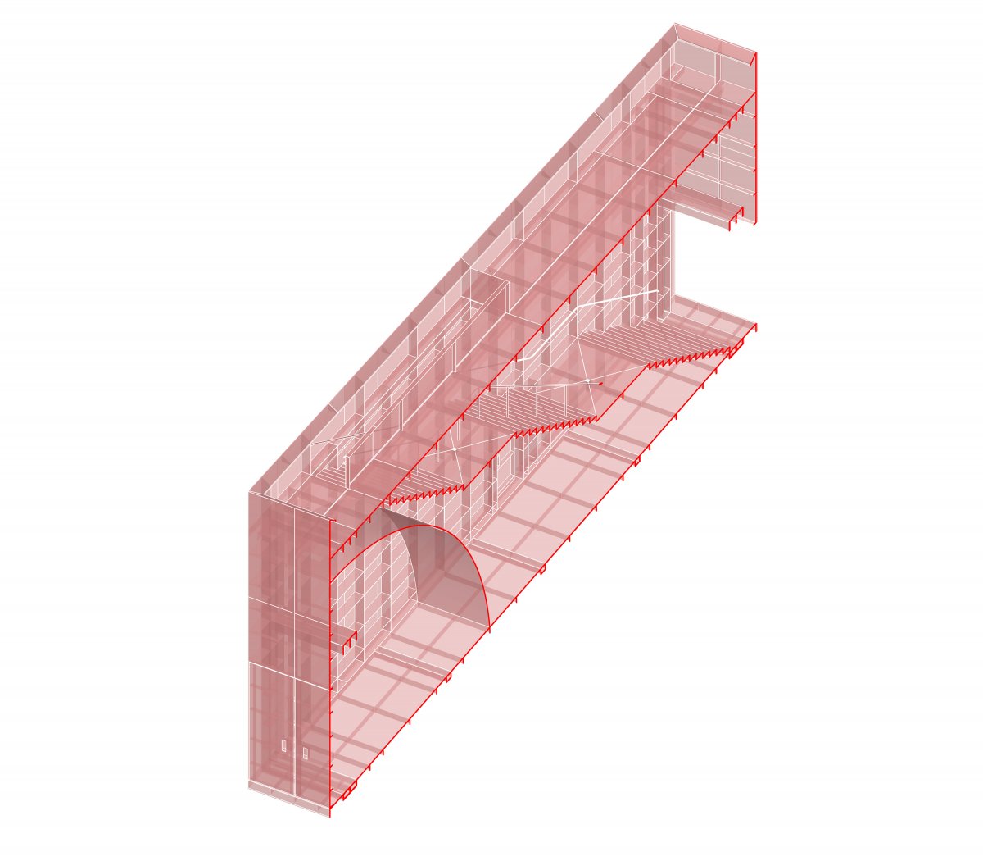
The architects applied a free interpretation to the concept of the monument and took an intuitive approach towards the project. The monument is a lookout, a chapel, a wall, a tombstone, a background, a reverent place, a banner and an information area. The monument was built on the walking lane between the old military cemetery and the new graveyard. It’s thick, welded steel block hides a case of stairs that divide and link different levels and layers simultaneously, symbolizing the need for connection between present and past. (Andrea Bacová PhD)