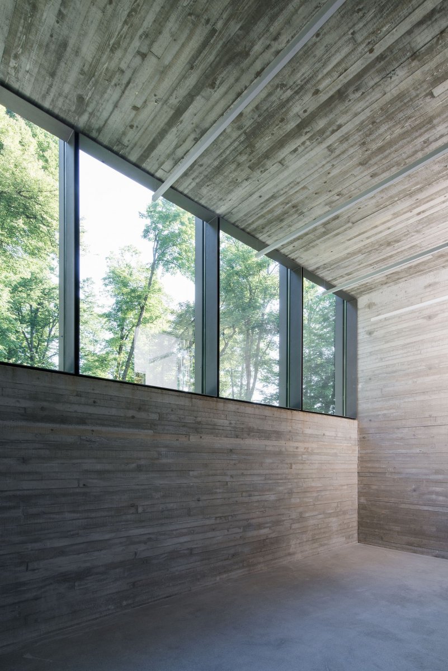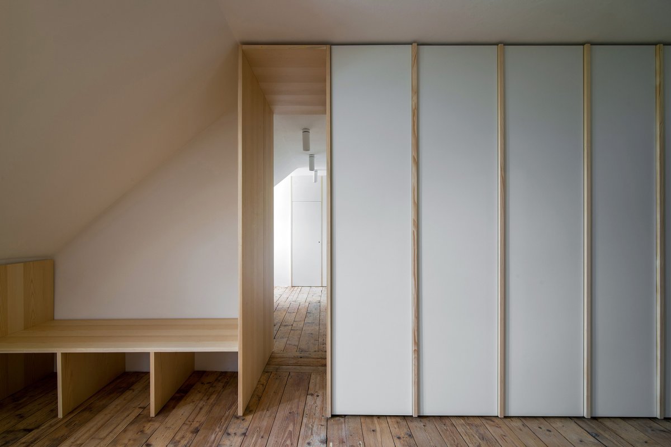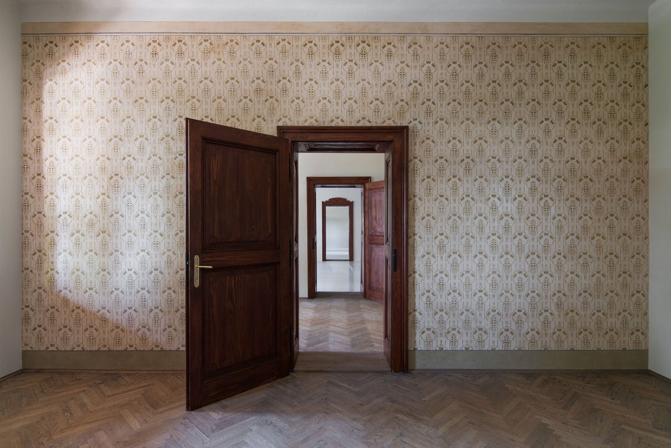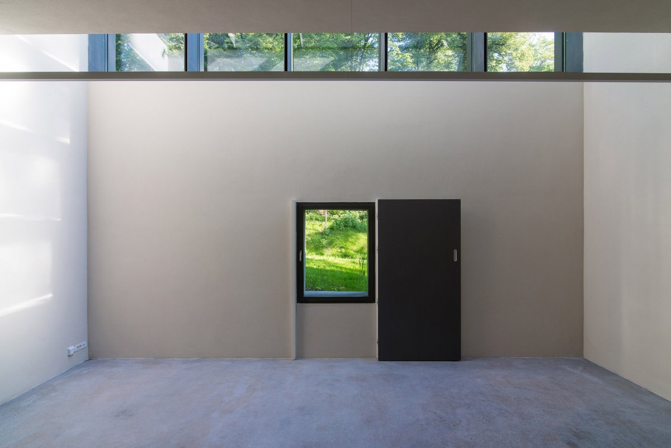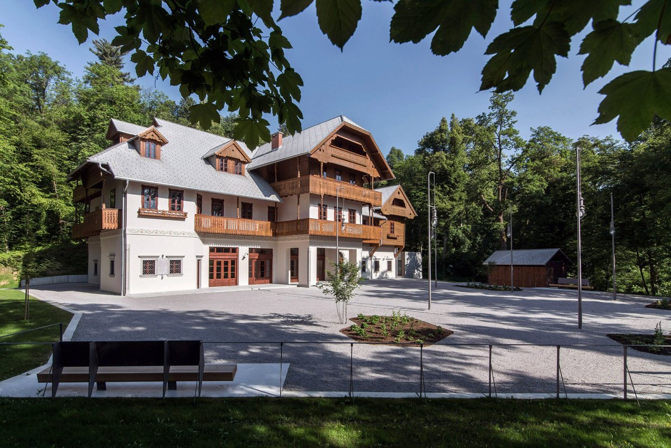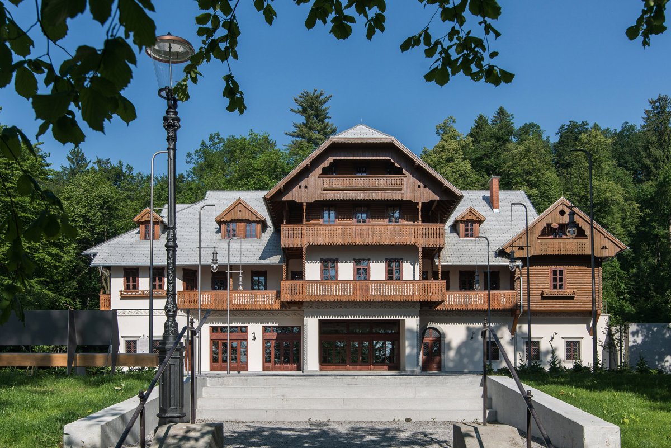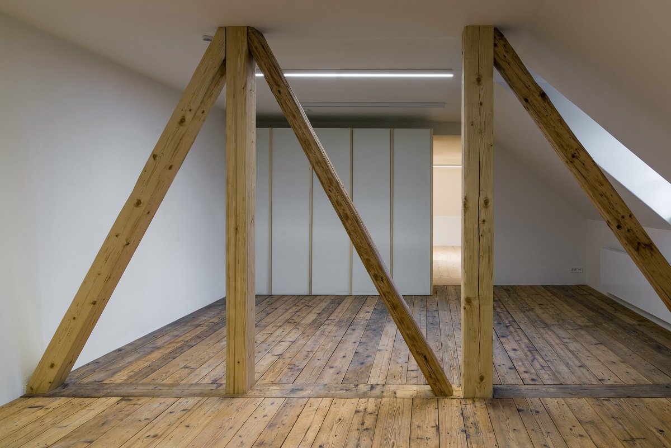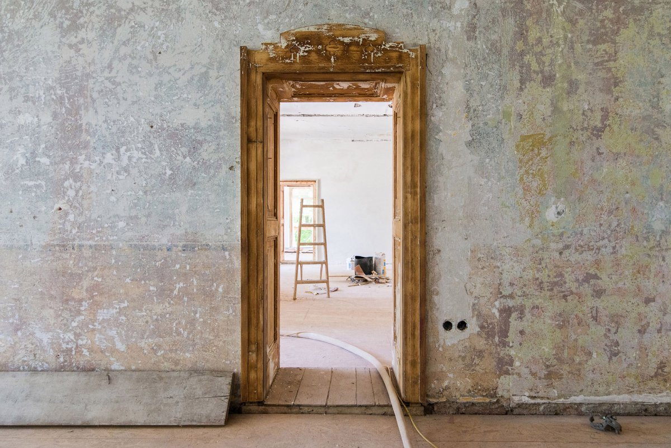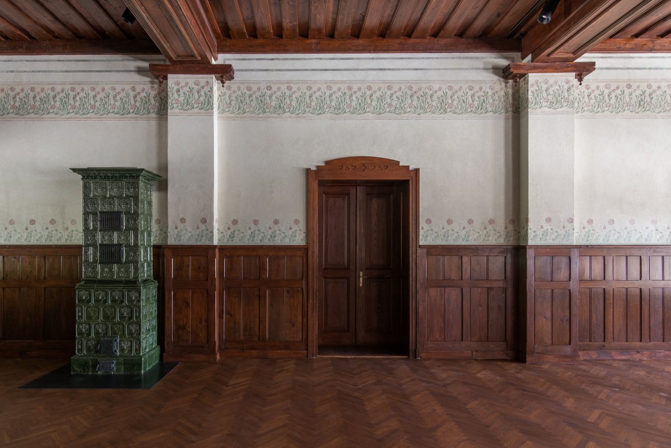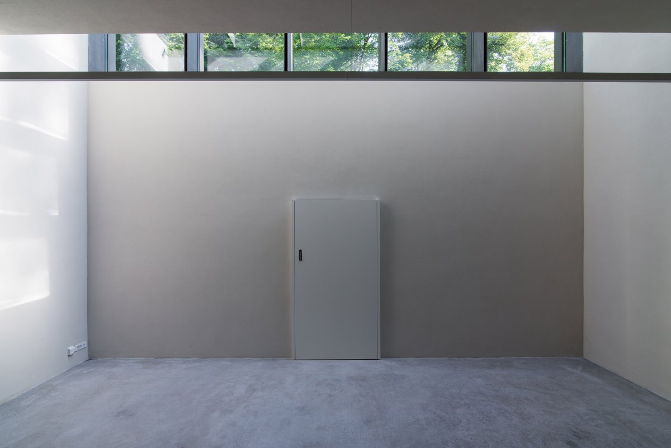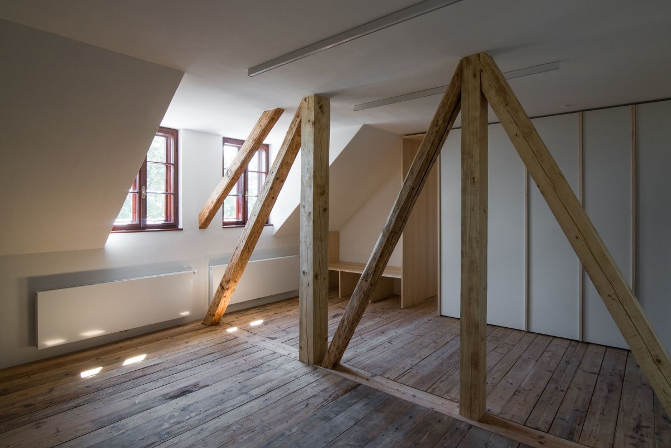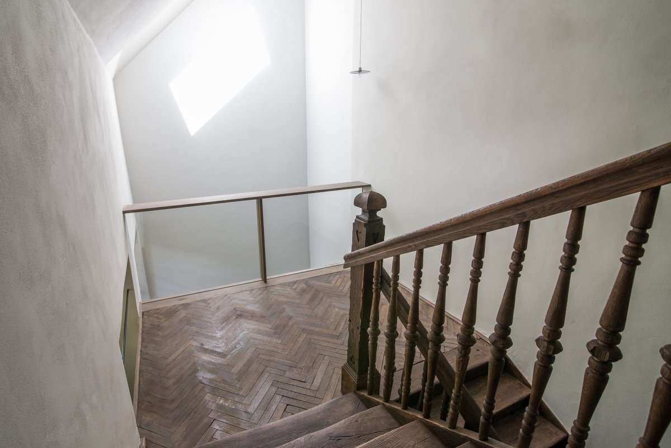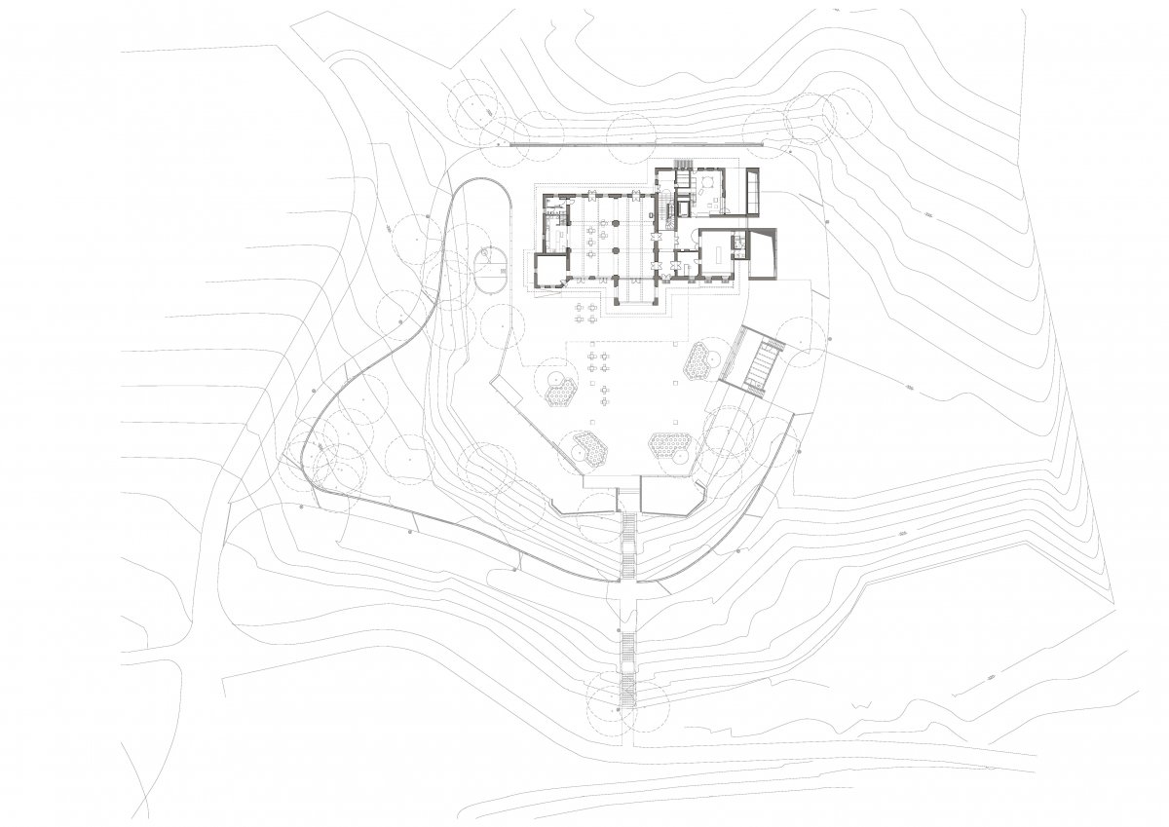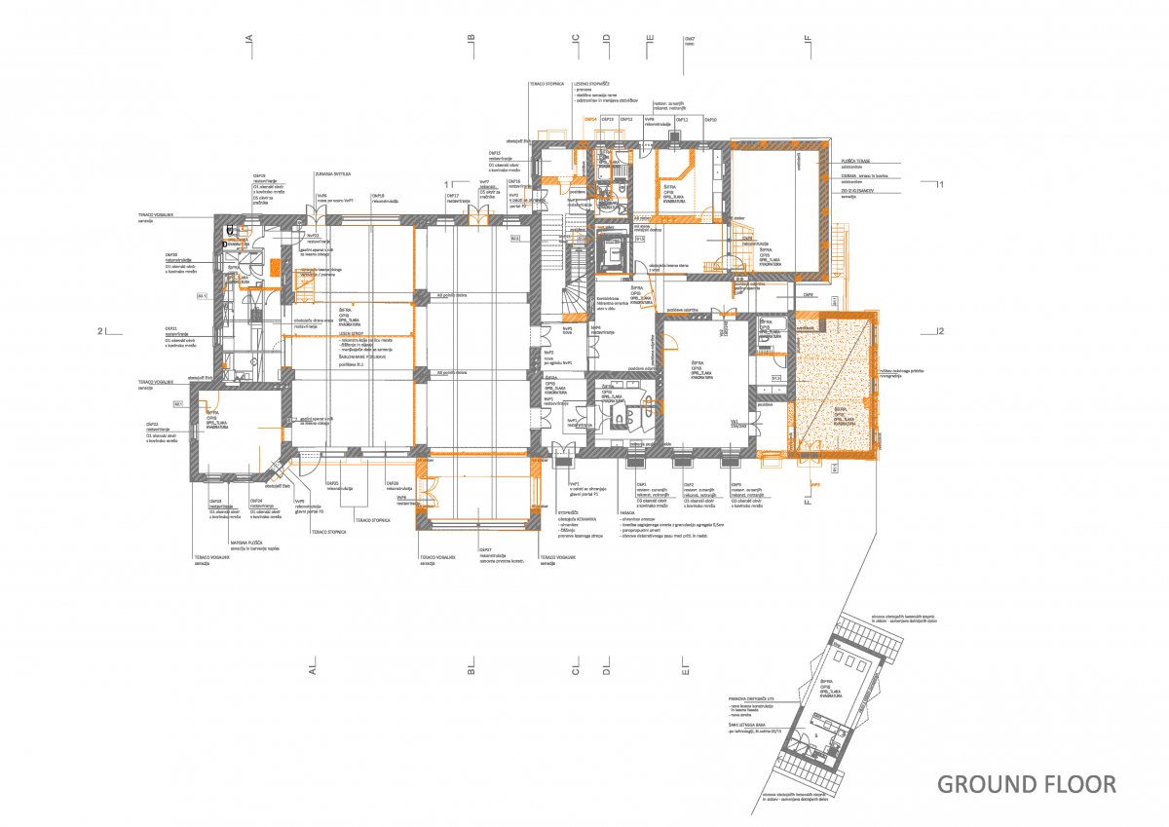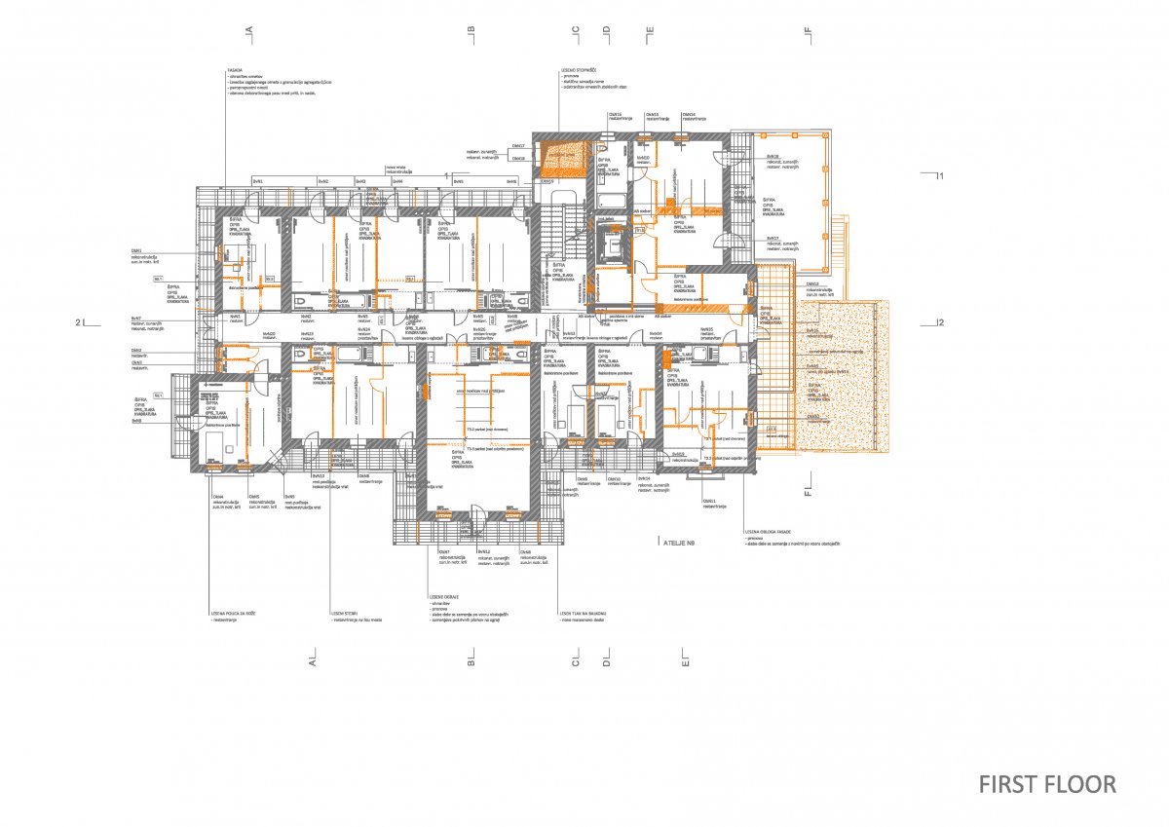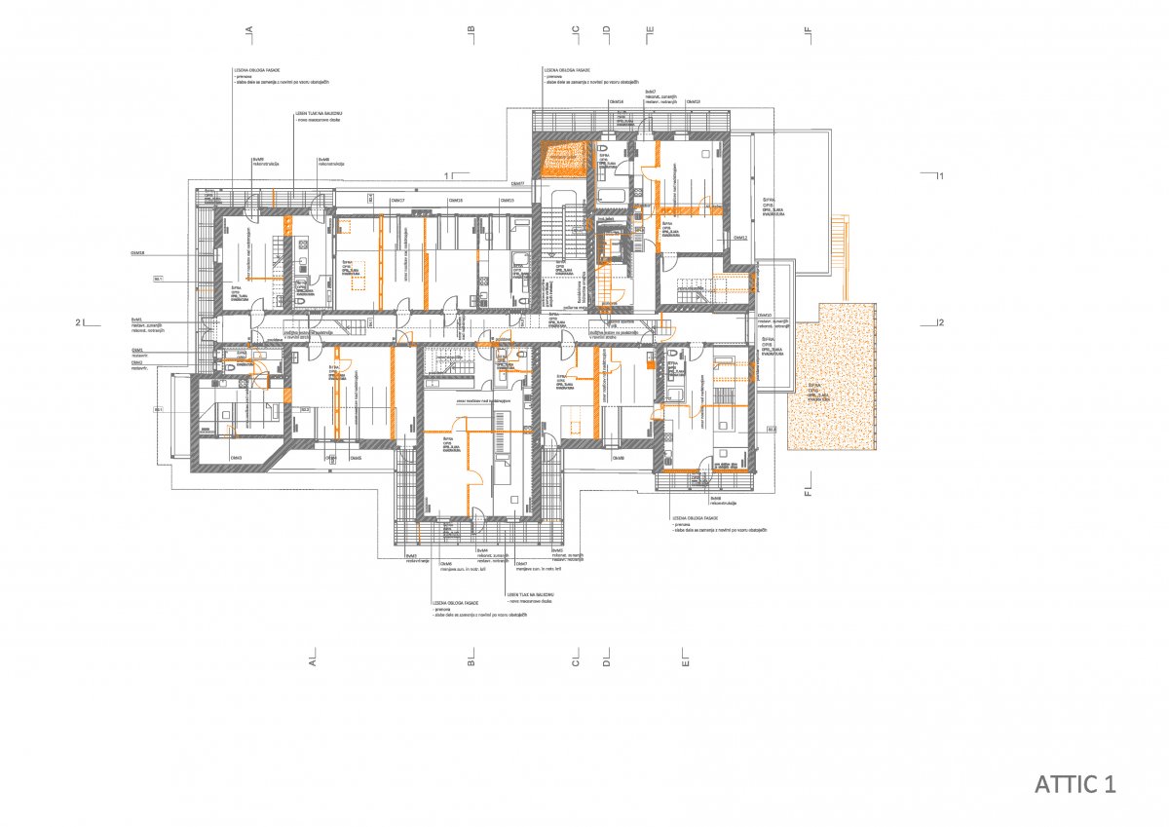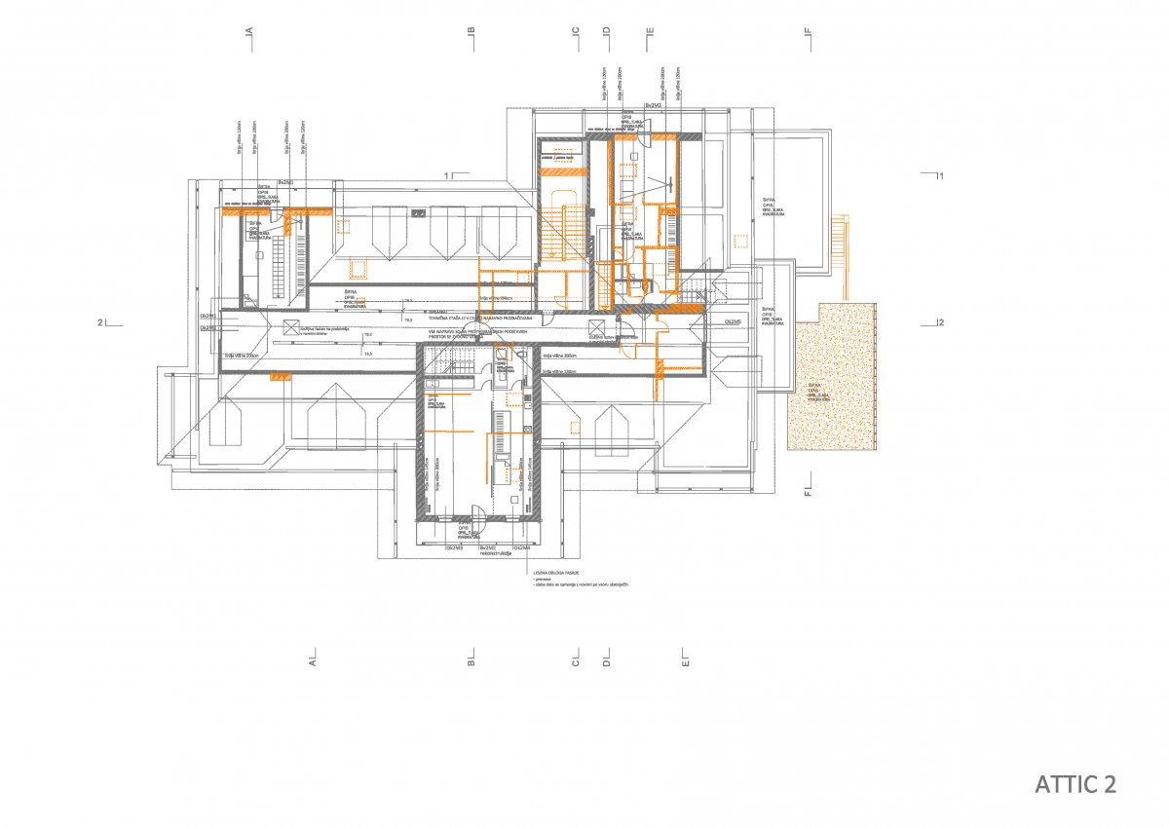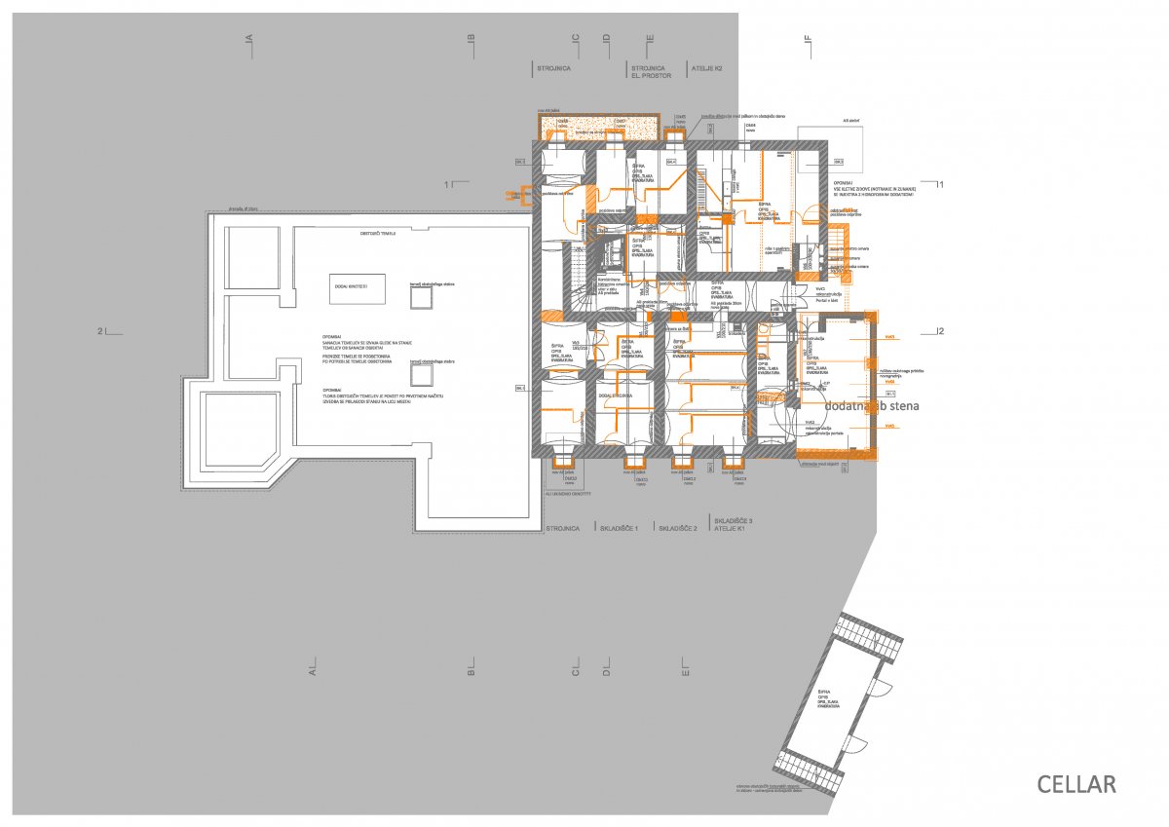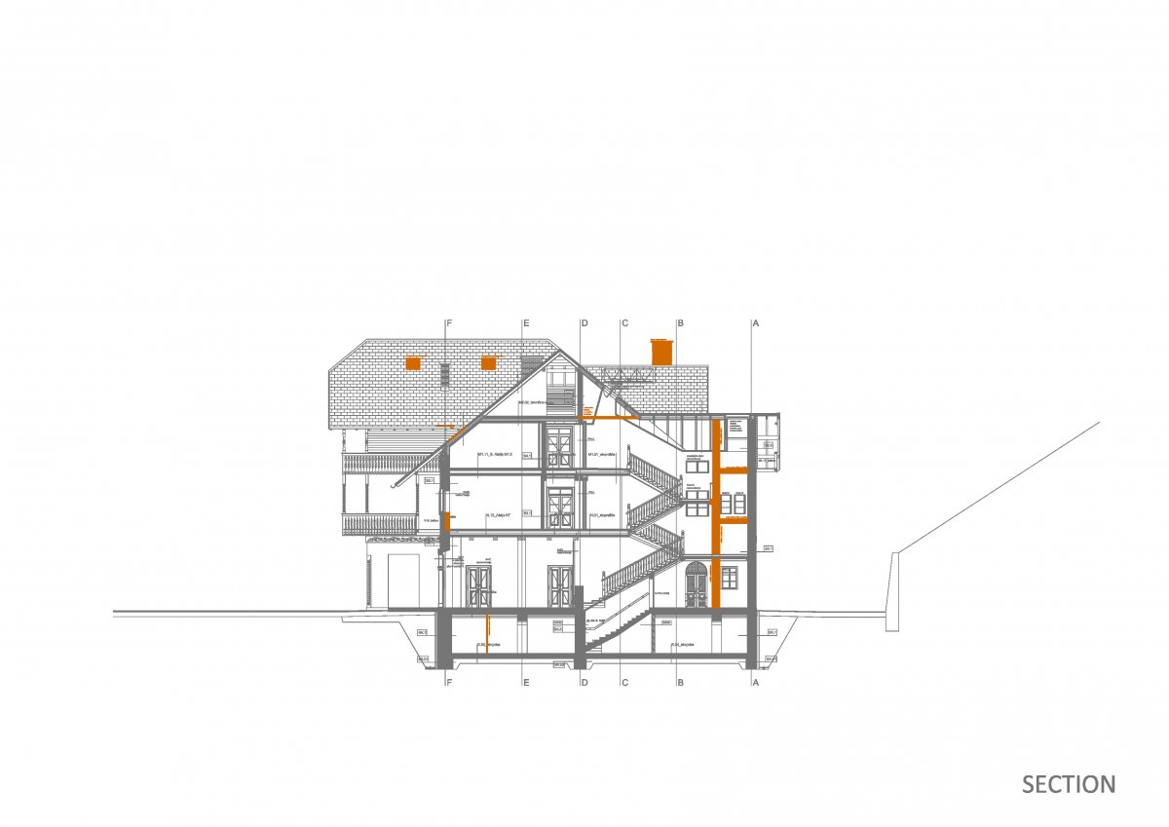Renovation of Hotel Švicarija, Ljubljana, SI
The former Tivoli Hotel stands on a raised plateau by the forest edge in Tivoli Park. It was designed by the city architect Ciril Metod Koch, the author of the most prominent objects of turn of the century Ljubljana. Designed in the Upper Carniolan - Alpine style, it was named “Švicarija” (Schweizerhaus). The body of the building is composed of individual volumes built in either stone or wood, and covered wooden balconies that encircle the building. Large openings on the ground floor connect the rooms with the former garden. In the recent period, prior to the renovation, the basement of the building was used for storerooms, the ground floor for studios, while the higher floors and mansard were used as apartments. The renovation enabled the introduction of a new function into the existing volume, maintaining the relationship between public, semi-public and private space, as anticipated in the original facility. On the ground floor an open space intended for hosting activities, exhibitions and smaller occasional events was completely reconstructed. By removing former toilets, a high exhibition space was established next to the elsewise completely preserved main staircase. Two new sculpture studios were established in the basement in the former ice-house and in a new concrete extension characterised by a large window with a view of the forest. On the first floor and in the two mansards, Švicarija maintains its former design with a central corridor, the staircase and former hotel rooms arranged along it. The corridors expand at their ends to offer space for socializing. Rooms were turned into art studios by combining individual spaces to form larger and smaller units. The redesign maintains the entire volume and dimensions of the original building, and preserves, renovates or reconstructs all of the original and existing elements. With removal and partial demolitions, we tried to reinstate the original Švicarija and at the same time, introduce brightness and openness to the exterior. Window and door openings that were added at later stages, had been altered or removed - as all other ingenuine internal walls. The original dimensions of the indoor spaces were reestablished. In place of a worn-out, subsequently added kitchen extension, a new concrete one was installed, which relates to the concrete elements of the building’s façade. Almost all characteristic details of the house were preserved or restored: the wooden overhang of the roof, a mansard section with rizalite and a dormer cladded in wooden boards, windows and doors, wooden balconies, decorative elements, the entrance hall with a wooden partition wall, a wooden staircase, decorative tiles, the parquet and wooden ceilings.
