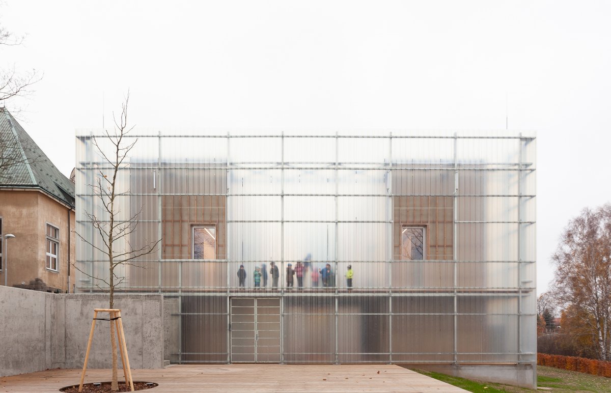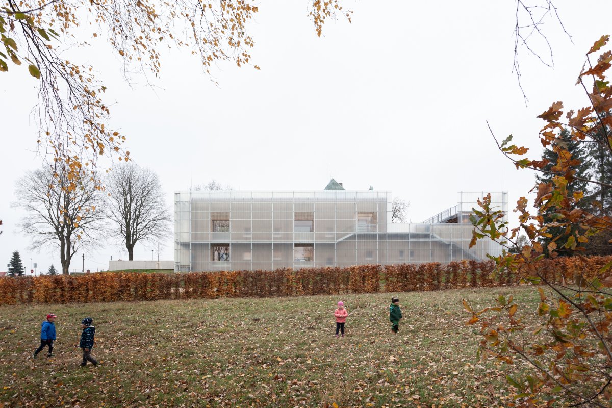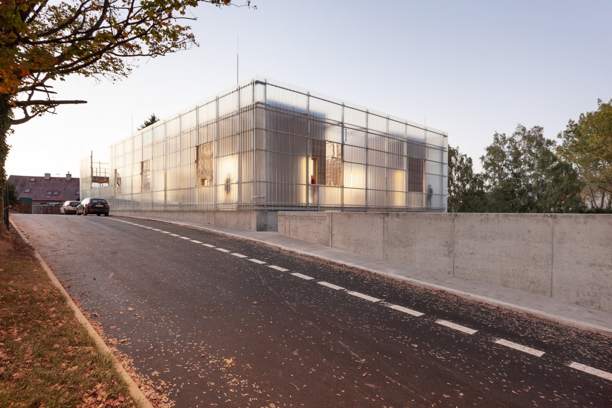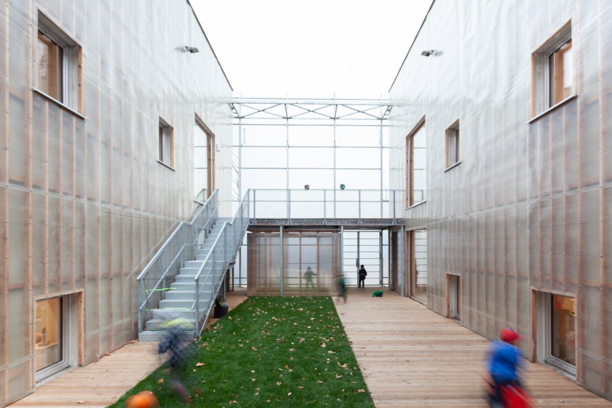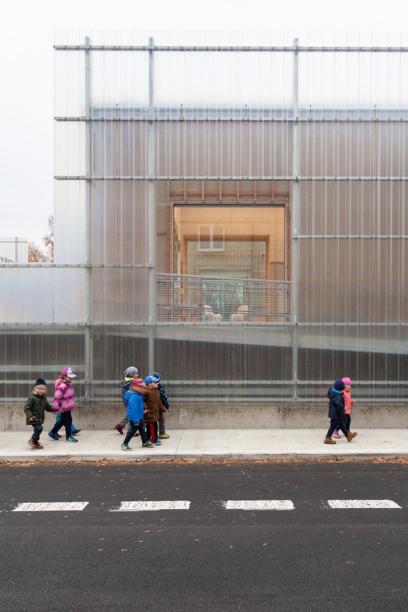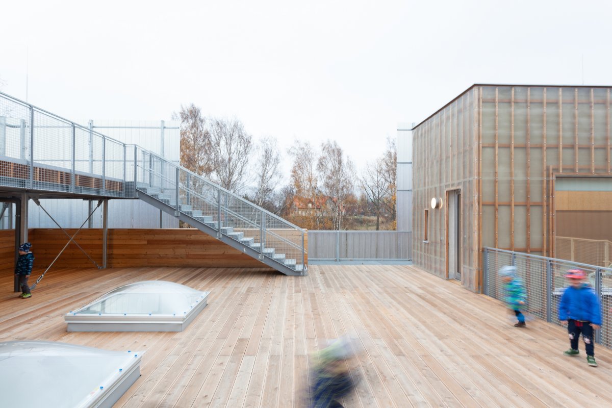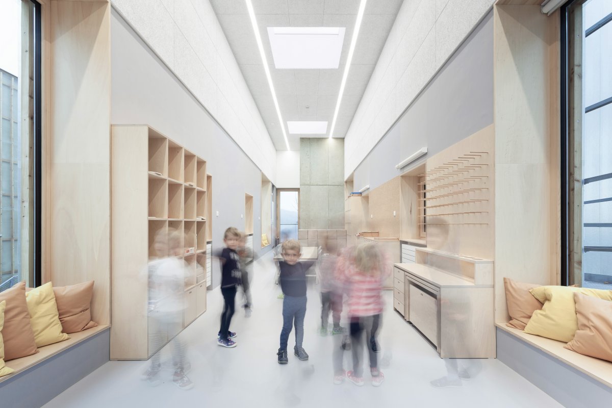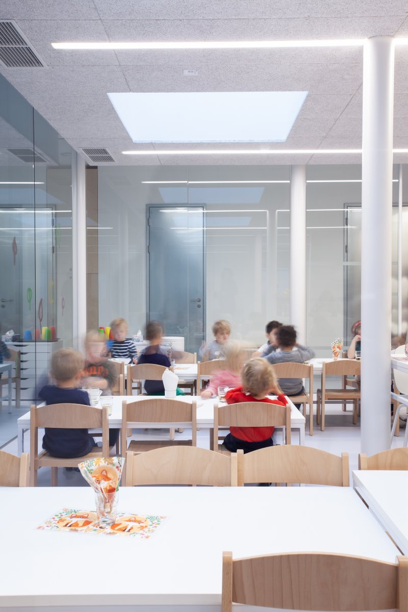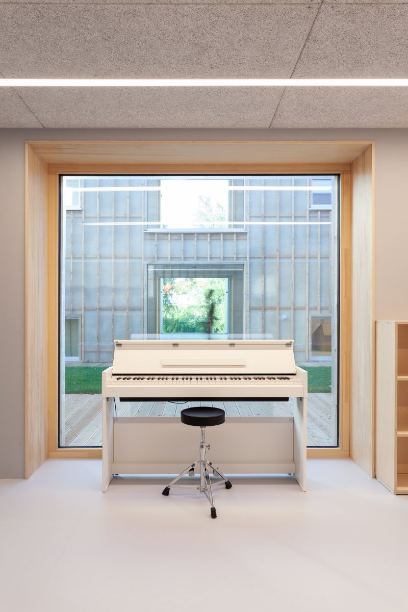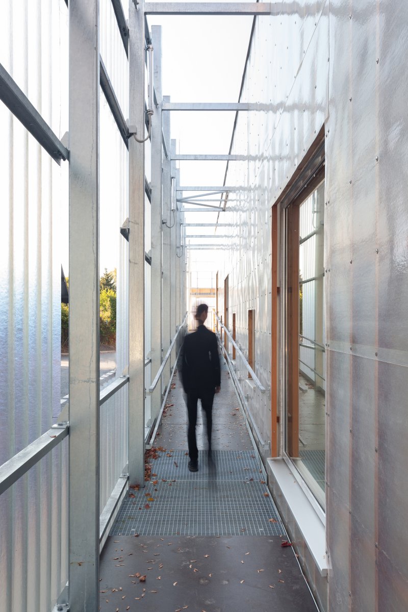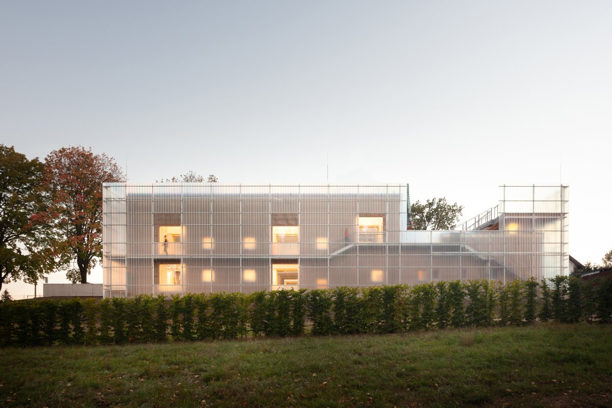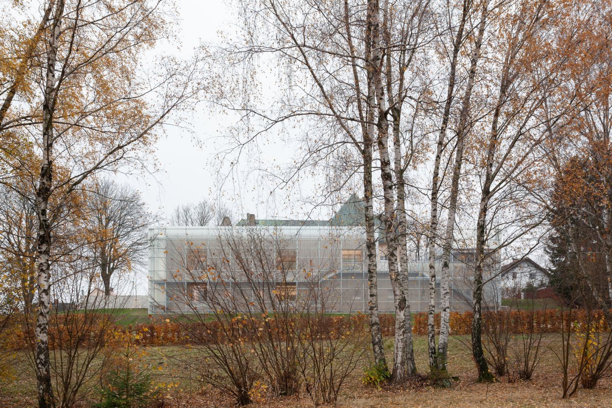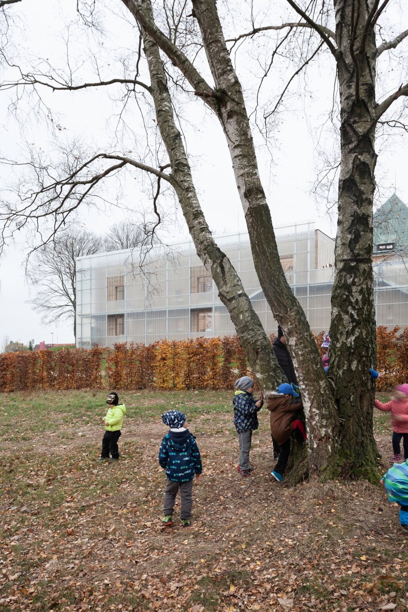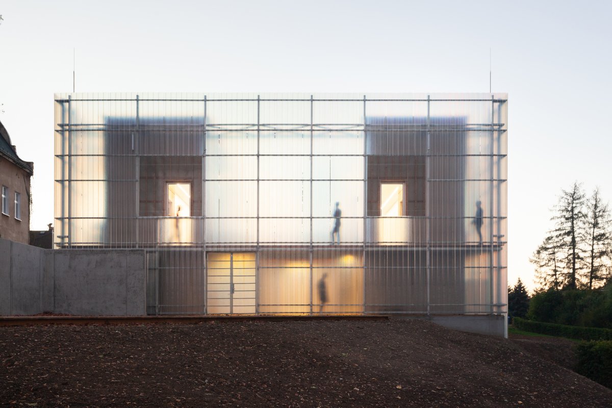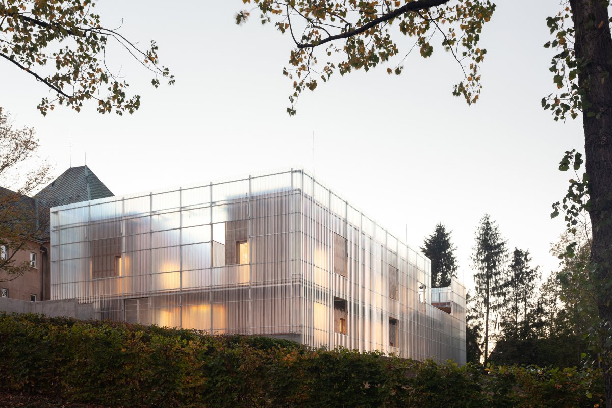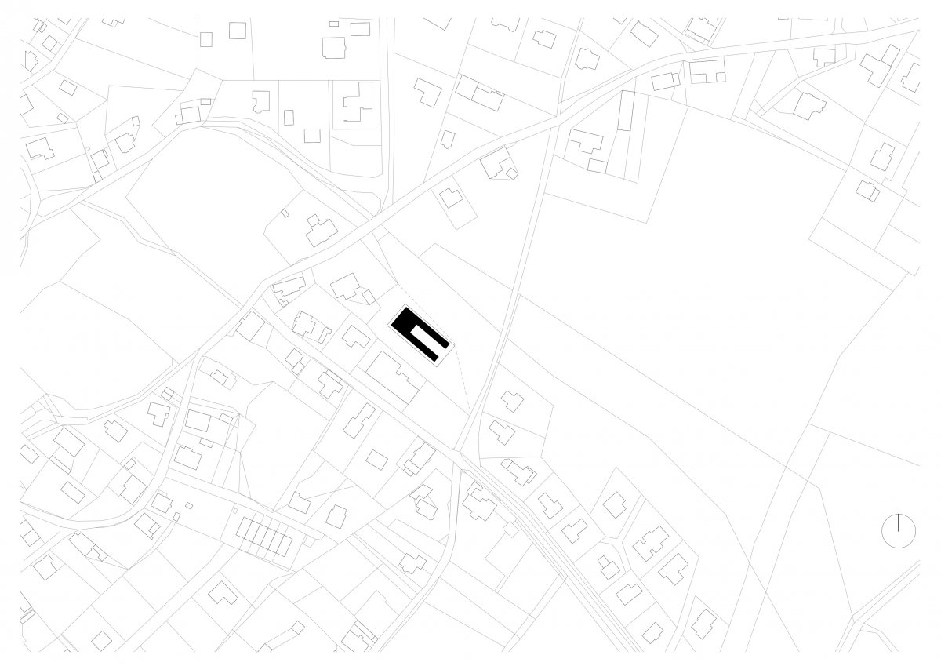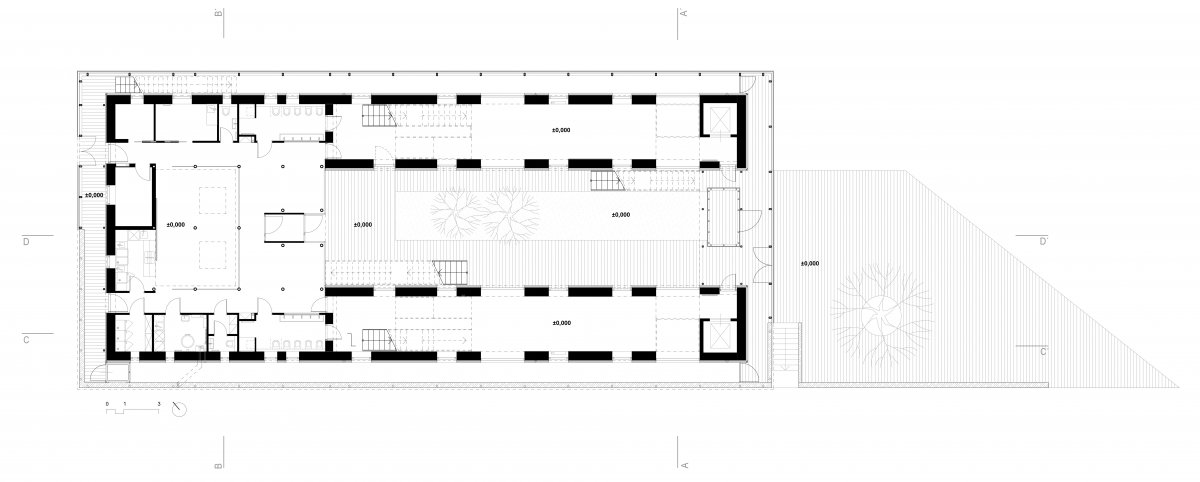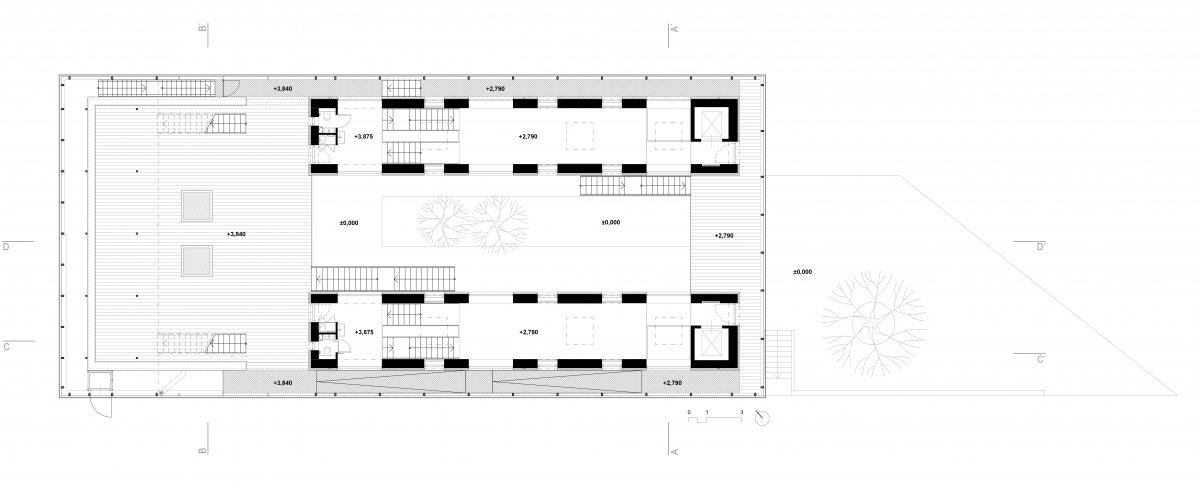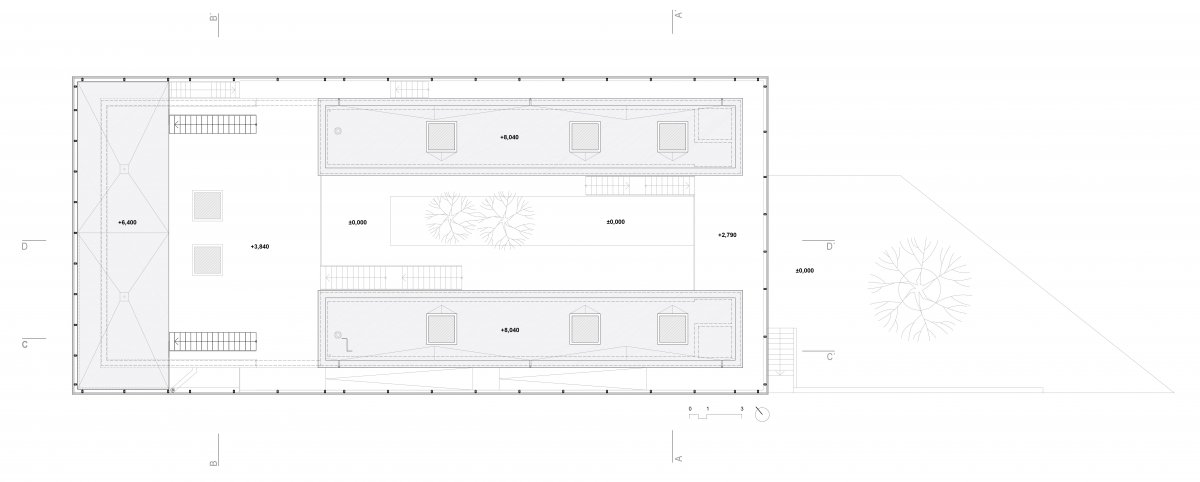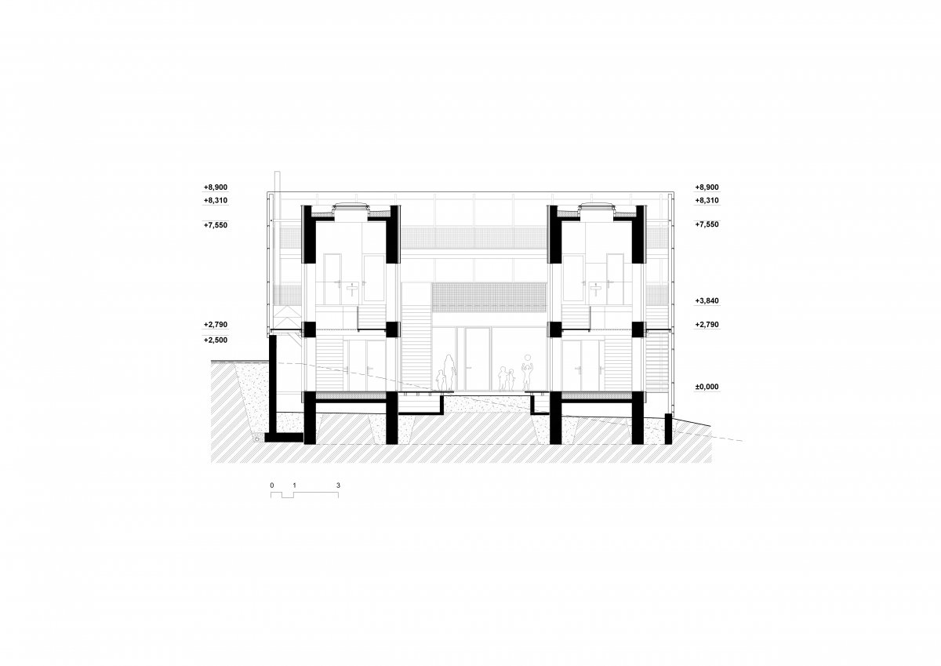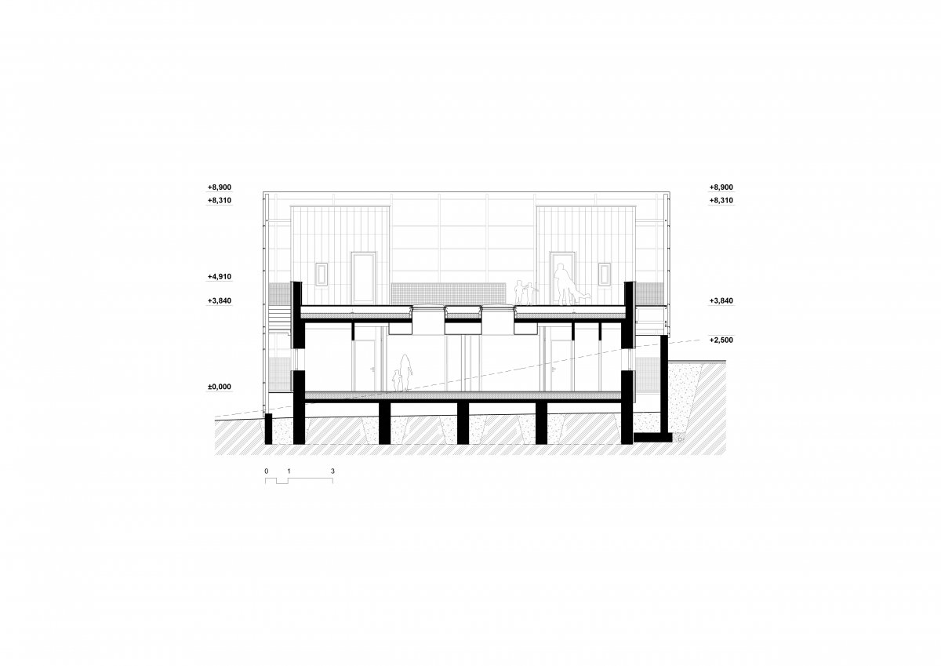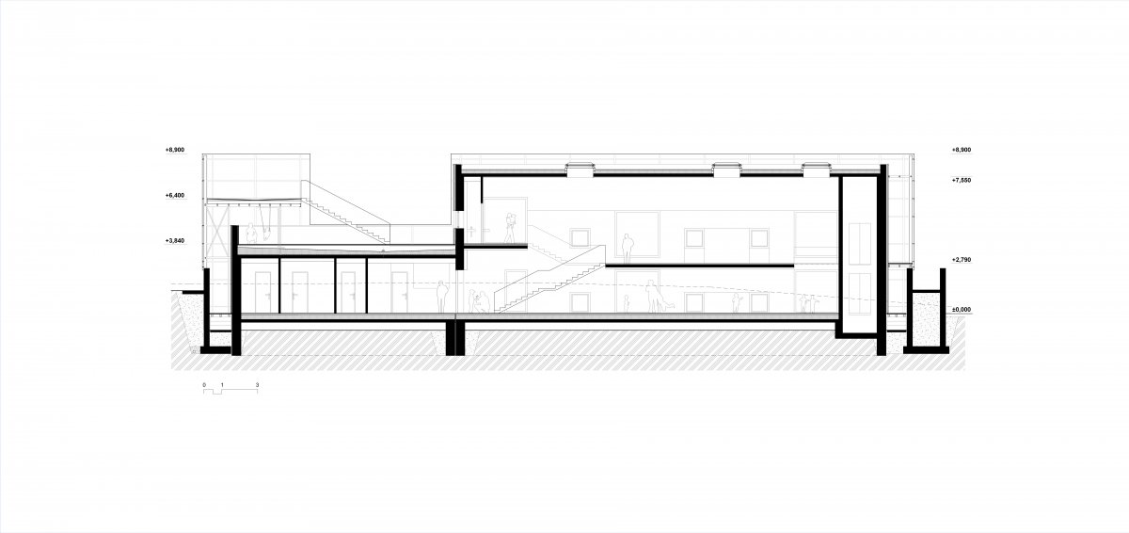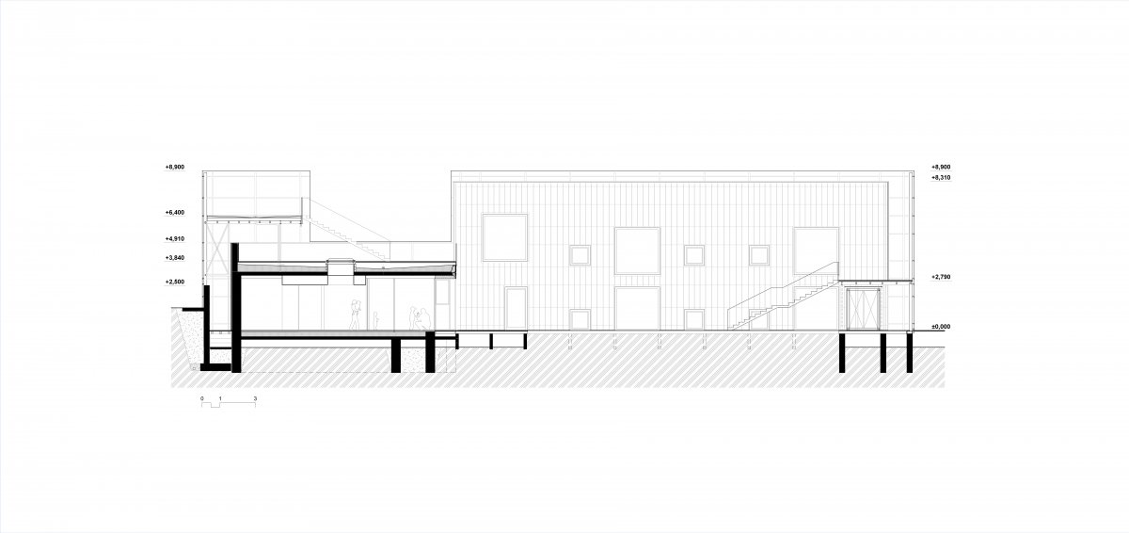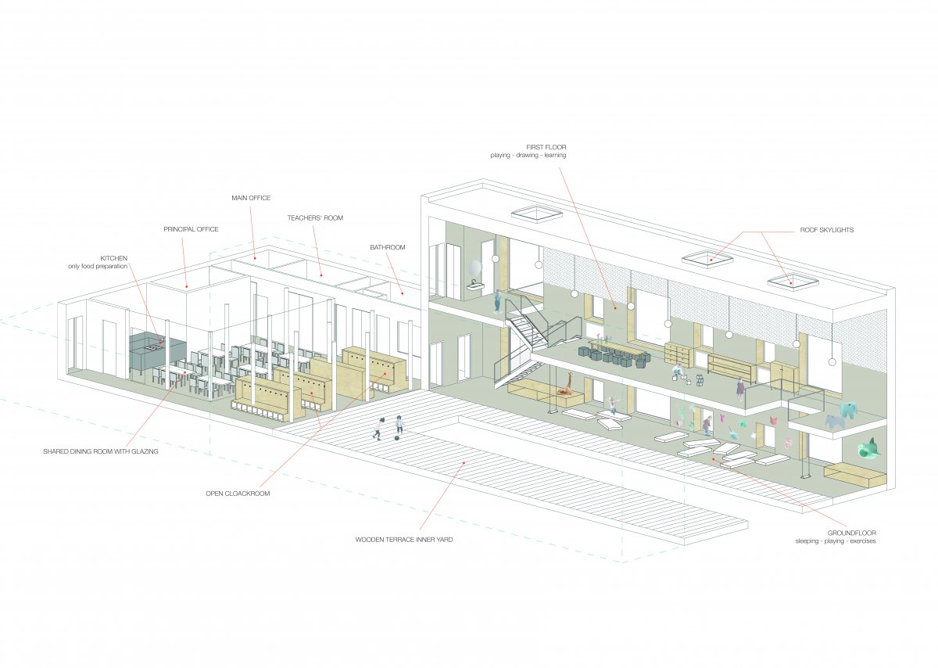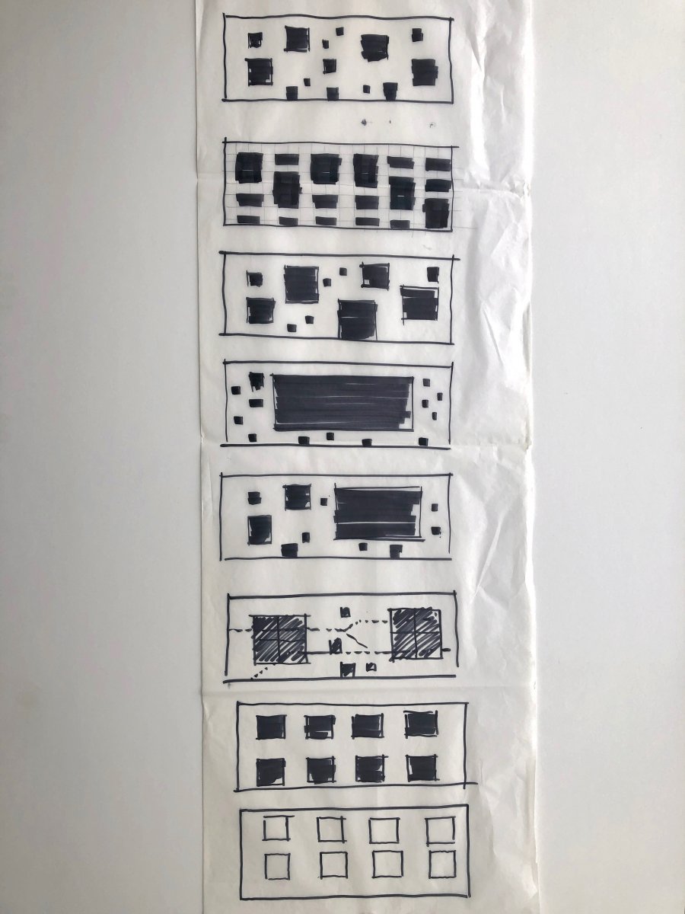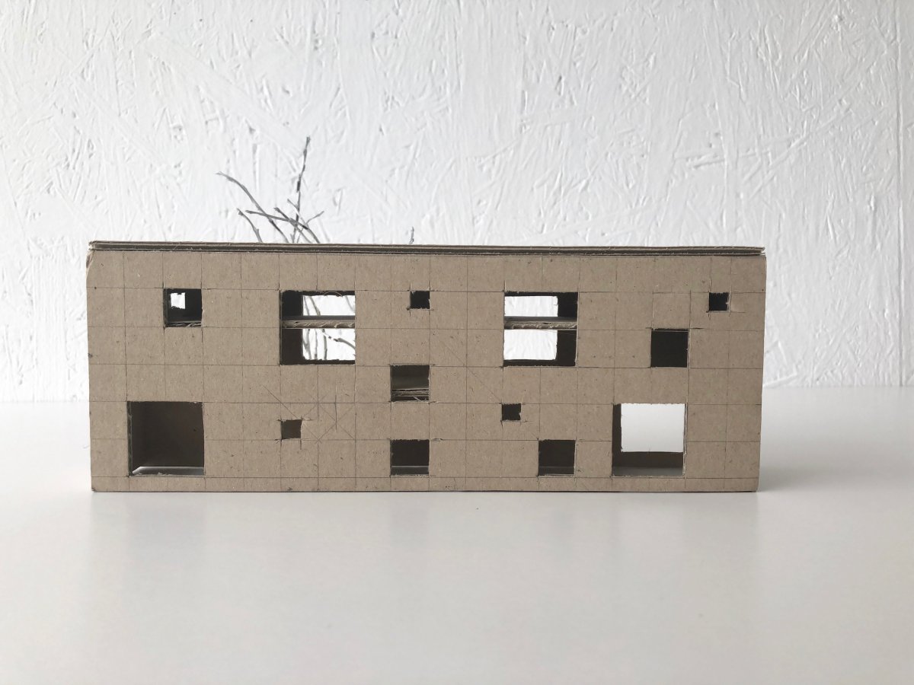Kindergarten Nová Ruda, Liberec - Vratislavice nad Nisou, CZ
The new Kindergarten Nová Ruda answers the need of a city district related to its growing population. The plot is the property of the city and was chosen as most suitable for the new kindergarten and the new housing development planned in its immediate vicinity. The quality of the chosen plot was not entirely appropriate as it is a north-facing slope, shaded by a highschool building and crossed by several infrastructural routes. All these restrictions, as well as the new requirements regarding the quality of the environment in which children are to be educated, crystallized in the submitted proposal. The solution offers children the possibility of endless discovery. Children can learn about the various architectural configurations present in the building while modifying and adapting the spaces as they see fit. Their classroom is not an ordinary rectangular space, but one that is visually connected to the exterior by large parallel windows. Children's activities vary throughout the height of the building: the lower part contains a sleeping section, while the floor above houses the playroom. The top floor with the largest clear height serves as a classroom. The skylights bring natural light into these areas as well as the dining room on the ground floor. The building is sized for two departments of 25 children, an office for 4 educators, and another office for the nursery manager and the gardener. The kindergarten is designed as a brick building with a glass-fibre façade on a wooden grid. The whole building is embraced by a steel structure with another layer of trapezoidal fibreglass. This concept of transparency enhances the whole mass and creates a sense of security. The outer façade of the house forms a soft veil that embraces the whole inner world of the kindergarten. The outer shell blends the two slim volumes of the two compartments which are connected at the back by common spaces and functional areas. Thus, this connection turns the inner atrium into a sheltered and pleasant space.
